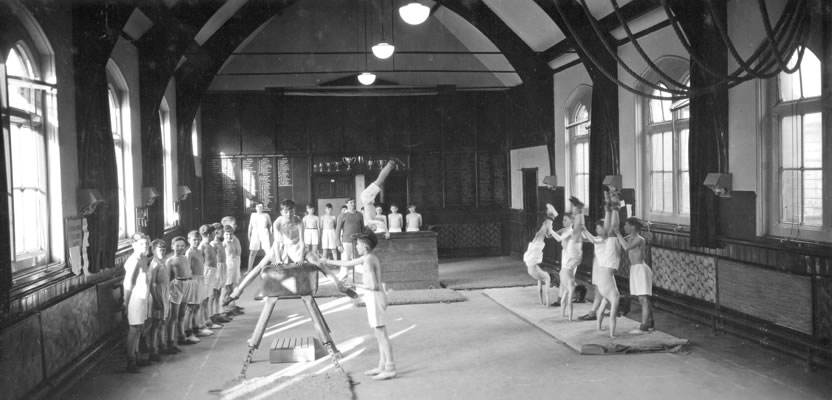Bond Street Assembly Hall
The Assembly Hall at Bond Street provided good service. As well as Assembly Hall, it served as Dinner Room, Gym, Badminton Court, Boxing Ring, Scout ‘hut’ and the venue for umpteen School Societies and out of school-time activities.
The dais and lectern is where the headmaster stood during assembly and where the head boy read the lesson from. The wall tablets behind were the memorials to ex-pupils who lost their lives in the two World Wars and the boards above recorded the university honours degrees achieved by pupils from the school. Later achievements were recorded on more boards, at the opposite end of the Hall.


Both memorial tablets were transfered to the foyer of the Winshill School and later to the front of the main hall. More detail can be found here
The double doors opened into a corridor that led to the main entrance (the large oak portal shown on the Christmas card last year) in Bond Street. Off this corridor were A,B and C classrooms, the secretary’s office (Norah Mitton in my time, 1950-57) and the stairs up to the Staffroom, Biology Lab, Art Room, L Room and the Book and Stationery Store. A further corridor led off at a right angle by the secretary’s office towards the Head’s office door, the Junior cloakroom and exit to the playground or Bond Street. The door to D Room was just out of shot on the left side wall the other side of the cupboard that can be seen near the double doors. On the opposite, right side wall, the two flags were the Union Jack and I think, the Scout Troop’s standard.


The piano stood between the double doors and the dais and was played by Dickie Starling, the music master, and after his departure by Roy Perry, a pupil. About a third the way down the hall, there were 4 or 6 climbing ropes suspended from the ceiling and secured in a bunch on the left side wall. Further down on the left side was the beam apparatus, the box and pommel horse usually stood in the corner at the front, right side, together with a few coconut mats. All these obviously pieces of gym equipment used during PE lessons.

At the far end of the Hall there was an exit on both side walls, one on the right to the playground, the other to the garden, where the prefabricated classrooms Q, R, S, T and Physics lab were, and the old headmaster’s house which contained the Library, prefects’ and upper sixth form studies and M and P rooms. The door to F room was on the back wall together with a central corridor which led to the Physics lab/LVISc formroom, the Chemistry lab and Ron Illingworth’s G for Geography room which contained a chair that defied the laws of gravity with regard to the angle it could be tilted, with Ron sitting on it, without falling over.

